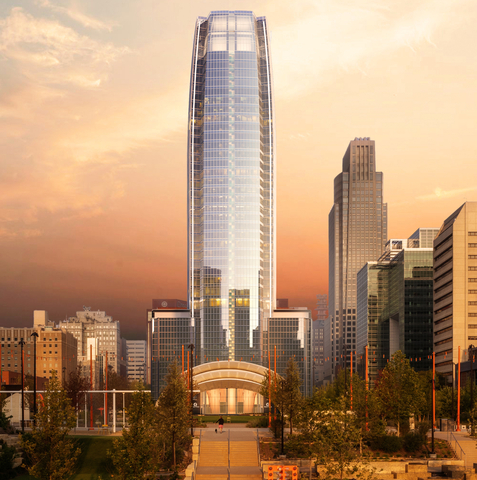Mutual of Omaha has officially started construction of a new 44-story headquarters tower in downtown Omaha that will support the insurance and financial services company’s future growth while contributing to the economic vitality of the city’s urban core.
This press release features multimedia. View the full release here: https://www.businesswire.com/news/home/20230125005613/en/

Insurance and financial services leader Mutual of Omaha breaks ground for a 44-story headquarters tower in downtown Omaha. (Photo: Business Wire)
Mutual Chairman and CEO James Blackledge was joined by Omaha Mayor Jean Stothert and other dignitaries for a ceremonial groundbreaking to kick off construction of the 677-foot tall office tower, which is slated to open in 2026.
“Back in 1909, Mutual of Omaha got its start in downtown Omaha. Today, we are inspired by the energy here, and we are excited to be part of it,” Blackledge said. “Our investment in a downtown headquarters tower provides a rare opportunity to create a dynamic workplace for our associates while contributing to the strength of our downtown.”
Mayor Stothert said the Mutual of Omaha headquarters helps realize the city’s vision for downtown Omaha.
“Mutual of Omaha is part of our promising vision for downtown Omaha as a center for business and commerce, urban living, entertainment and recreation,” Stothert said. “We applaud Mutual’s investment, which will create more development, grow our economy, and draw innovative employers and talent to the urban core.”
Blackledge said the state-of-the art headquarters tower is designed to support flexible work arrangements, including in-person, remote and hybrid work modes.
“We are creating a hub for work at Mutual of Omaha – a dynamic and inviting place where our associates come together to work, to collaborate, to innovate, to serve our customers and to build on the culture that makes Mutual of Omaha such a special place,” he said. “That’s why we are calling our new headquarters Project Beacon. It will be a beacon inviting our employees to a new, modern workplace from which to fulfill our noble purpose of helping our customers protect what they care about and build their financial futures. It also will be a beacon for vitality, development and investment in our downtown.”
Joining Blackledge and Stothert in breaking ground for the tower were Mutual Board of Directors member Rodrigo Lopez, developer Jason Lanoha of Lanoha Real Estate Co., lead architect Jon Pickard of the architecture firm of Pickard Chilton, and Greater Omaha Chamber of Commerce President and CEO Veta Jeffrey.
At 677 feet, the building will feature 44 floors and approximately 800,000 square feet of office, meeting, collaboration and amenity space. It will include parking for 2,200 vehicles in a garage used by Mutual associates during business hours and the community during evening and weekend hours.
Highlighting the structure will be an inviting street-level lobby featuring conference space as well as an “experience center” spotlighting Mutual’s history, brand and impact on customers and the community.
The building will also feature a “sky lobby” that will welcome associates from the parking facility. A multi-level concept on the 16-20th floors, it will feature food services with diverse culinary offerings, a fitness center, employee wellness services, concierge technical support services as well as flexible conference and meeting spaces. Highlighting the sky lobby floors are landscaped outdoor terraces with sweeping views and outdoor dining, meeting and fitness spaces for Mutual associates.
The 44th floor will feature conference facilities highlighted by expansive views from a two-story atrium. Senior leaders will be positioned near their teams, eliminating the need for an executive floor.
At 800,000 square feet, the building is sized for a hybrid work model. Mutual’s current headquarters has approximately 1.7 million square feet.
“As a customer-focused company, we worked closely with our design team to create a headquarters that is appropriately sized, adaptable to ways of working that may emerge in the future and able to serve our policyholders in an effective and efficient manner,” Blackledge said.
The redevelopment of Mutual’s current home office complex is a key component of the company’s downtown move. “Continued development in Midtown is part of our vision for this project, and the redevelopment of our current home office is an important aspect of our plan,” Blackledge said. “From the University of Nebraska Medical Center to the Riverfront, linked by the modern streetcar, the potential for development is virtually unlimited.”
The company’s headquarters project is being developed by Lanoha Real Estate Co. Mutual is also working with a design team that includes global architecture firm HOK for interiors; design architect Pickard Chilton of New Haven, CT; architect of record Kendall/Heaton Associates of Houston; and Omaha’s Alvine Engineering. Mutual is also collaborating with Mayor Jean Stothert, the Omaha City Council and various City of Omaha departments on the project.
Founded in 1909, Mutual of Omaha is a highly rated, Fortune 300 organization offering a variety of insurance and financial products for individuals, businesses and groups throughout the United States. As a mutual company, Mutual of Omaha is owned by its policyholders and committed to providing outstanding service to its customers. For more information about Mutual of Omaha, visit www.mutualofomaha.com.
View source version on businesswire.com: https://www.businesswire.com/news/home/20230125005613/en/
Contacts
Jim Nolan
Jim.nolan@mutualofomaha.com
(402) 351-2944













